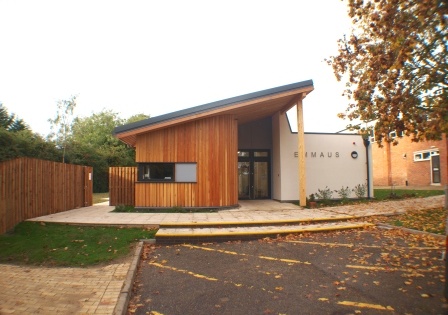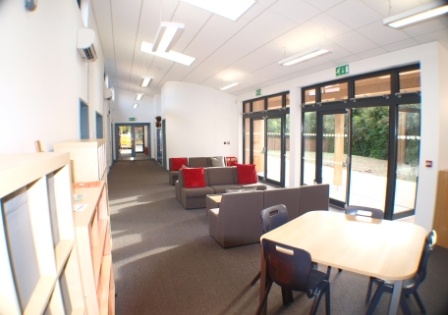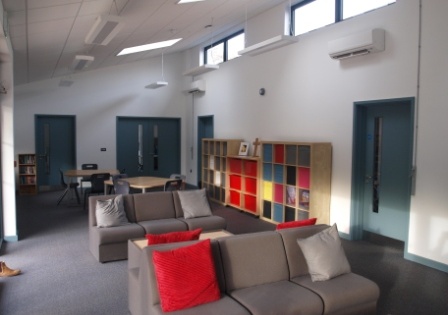Thomas More School
October 10, 2019
Our latest school building, successfully delivered on time and on budget, has been opened by the Bishop of Northampton at St Thomas More School Bedford. The Emmaus Centre - working closely with specialist architectural practice Mark Ellerby Architects - has been designed to create a ‘home base’ and specialist teaching environment for pupils with Special Educational Needs and Disabilities (SEND); in particular Autism, Visual and Hearing Impairment. Emmaus will act as an inclusion facility allowing SEND pupils to integrate within a mainstream school environment and demonstrates a cost effective, forward thinking, best practice approach to the challenges of SEND that has recently been highlighted in the ongoing reviews of the government's policies and education funding of SEND. The building replaces redundant accommodation of dilapidated and inappropriate mobile classrooms for which CIF funding was granted. The new building has been created around a detailed knowledge of this very specialist building type. It provides highly flexible teaching and social accommodation to meet the day to day challenges of pupils with a great variety of needs. The building uses low impact external materials sympathetic to the outdoor environment which is seen as an essential natural extension of the interior teaching spaces. Hard landscape surfaces allow for play and teaching with partly covered areas close to the building for all year round use. Internally, the building makes great use of natural daylight and ventilation with a variety of room heights, shapes and sizes, warm but neutral materials, excellent acoustics, that all help create a welcoming peaceful homely environment that has already been commented on very positively by many pupils and staff. ‘Wow!. Blown away by such a beautiful building. A much deserved building for the students’ - Visitors Book October 19th 2019 ‘What a fabulous place you have created!. It must be a real joy to work and learn here'. A. Ruff - Visitors Book October 19th 2019 A large teaching space can be subdivided with a moveable acoustic wall creating two smaller spaces. The main central ‘flexible teaching space’ does away with the corridor and makes better use of this otherwise wasted area to create a central hub that combines with a teaching ‘skills’ kitchen. This not only helps train pupils with vital living skills, but also facilitates a space that is used for breakfast clubs, lunch time gatherings and a welcoming ‘heart; to the space. Smaller rooms provide flexible therapy and quiet rooms used for individual learning, therapy and ‘chill’ spaces where pupils carnets or recover when feeling overwhelmed. From an energy perspective, the building performs excellently achieving a very high A rating recorded on the Energy Performance Certificate (EPC). Air Source Heat Pumps provide the energy for summer cooling and minimal winter heating due to the thermally robust building envelope. Overall, the challenges to provide a building where specialist design considerations are a major factor, whilst working to a strict budget, were successfully met by working as a team with the school, architect, engineers and construction management, making decisions together for the good of the project, the children and teachers who will have the opportunity to use this space in the future.





