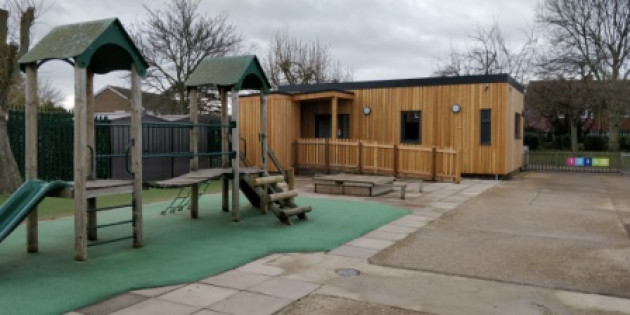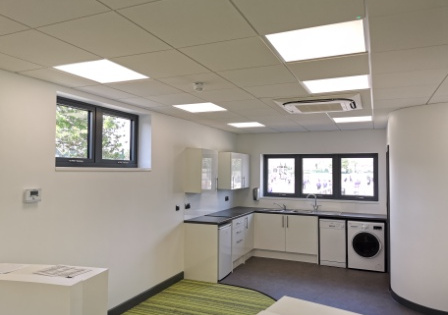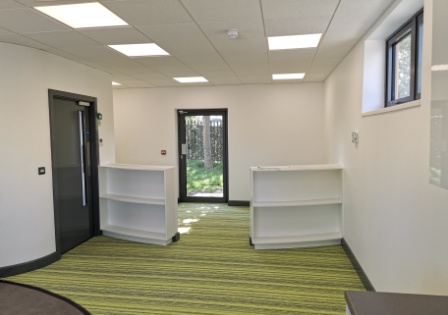Putnoe Primary School Creche
February 10, 2019
Richardson and Peat were asked to renovate an old groundsman store to provide a vibrant new creche for the schools staff, the existing building a blockwork construction with a flat roof and garage doors was remodelled to form an entrance area and with windows and an external door leading on to an external garden space laid with artificial grass .
Utilizing the modern look of the after school building the store was over boarded in larch cladding with a ramped access and under cover storage and canopy to the front entrance. New drainage was provided with the existing structure floors walls and the roof was insulated to beyond current building regulations.
Internally the space was broken up into a draft lobby with storage leading to the main area providing a sleeping area, dry play and wet play area with a kitchen , leading from the main room a changing room was constructed providing a toilet and basin within a with baby changing space and storage.
By providing low level walls to the sleeping area with storage visibility within the creche is maintained at all times , under floor heating and air conditioning were provided to make the building comfortable for both babies and staff.
Total gross internal area 45m²
Total build cost £98,000.00





