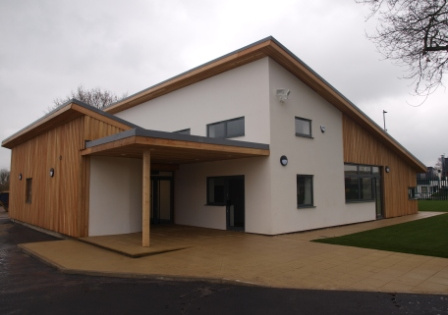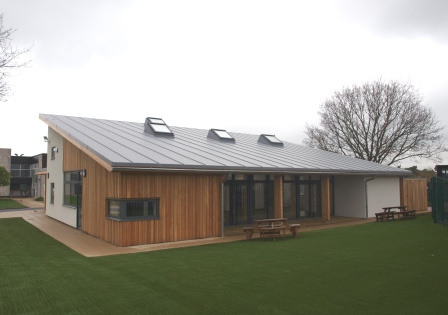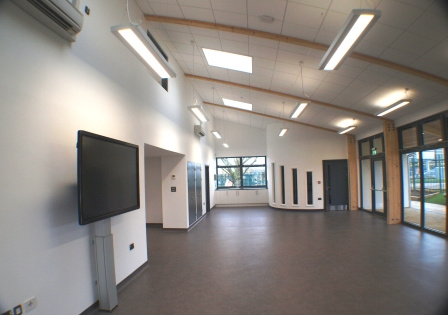Putnoe School After School Center
March 31, 2019
Working with Mark Ellerby architects Richardson and Peat undertook the demolition of an existing bungalow that was being used for an after school club and replaced it with a dedicated building to fit with the schools growing requirements , Working within the school grounds the building was a departure from the original school buildings bringing a fresh look to the front of the school. Construction including using off site construction methods helped to speed up the build process with the minimum of disruption to the school in an area of high school traffic. The building provides a large central open space with a kitchen and toilets on the ground floor and offices and meeting rooms on the first floor. The introduction of external render and larch cladding allowed the building to stand out against the original school buildings as a statement of the schools continuing innovation. The large front canopy and lobby provide a meeting space for parents picking up their children and a focal point for the entrance to the building. Internally Richardson and Peat worked with the school to meet their demands for high levels of fixtures and fittings in line with the main school. Curved walls internally to quiet area rooms accessed from the open area create a smoother look to the overall space. The building benefits from large glazed areas providing excellent daylight factors from early morning to evening , with large doors opening from the internal open space onto a paved play area leading to an artificial grass area that allows for an all year round play area. With a tight budget Richardson and Peat working with Mark Ellerby architects and the school undertook the build open book maximizing the most of the funds available to provide the building the school wanted. Total gross internal area 330m² Total build cost £563,000.00





